844-727-1335
8753 Spinnaker Way, Ypsilanti, MI 48197Opens at
Opens at
The Huron River - 1 Bedroom - 1 Bathroom - 792 Sq. Ft.
No Extra Hidden Monthly Fees!
This thoughtfully designed floor plan, located in the desirable affordable housing section of Schooner Cove Community, combines comfort with convenience. Enjoy the privacy of your own entrance, in-home laundry, and modern features like a breakfast bar and gas stove. The home also offers generous walk-in closets and includes all utilities except DTE Energy.
Schooner Cove Apartments in Ypsilanti, Michigan
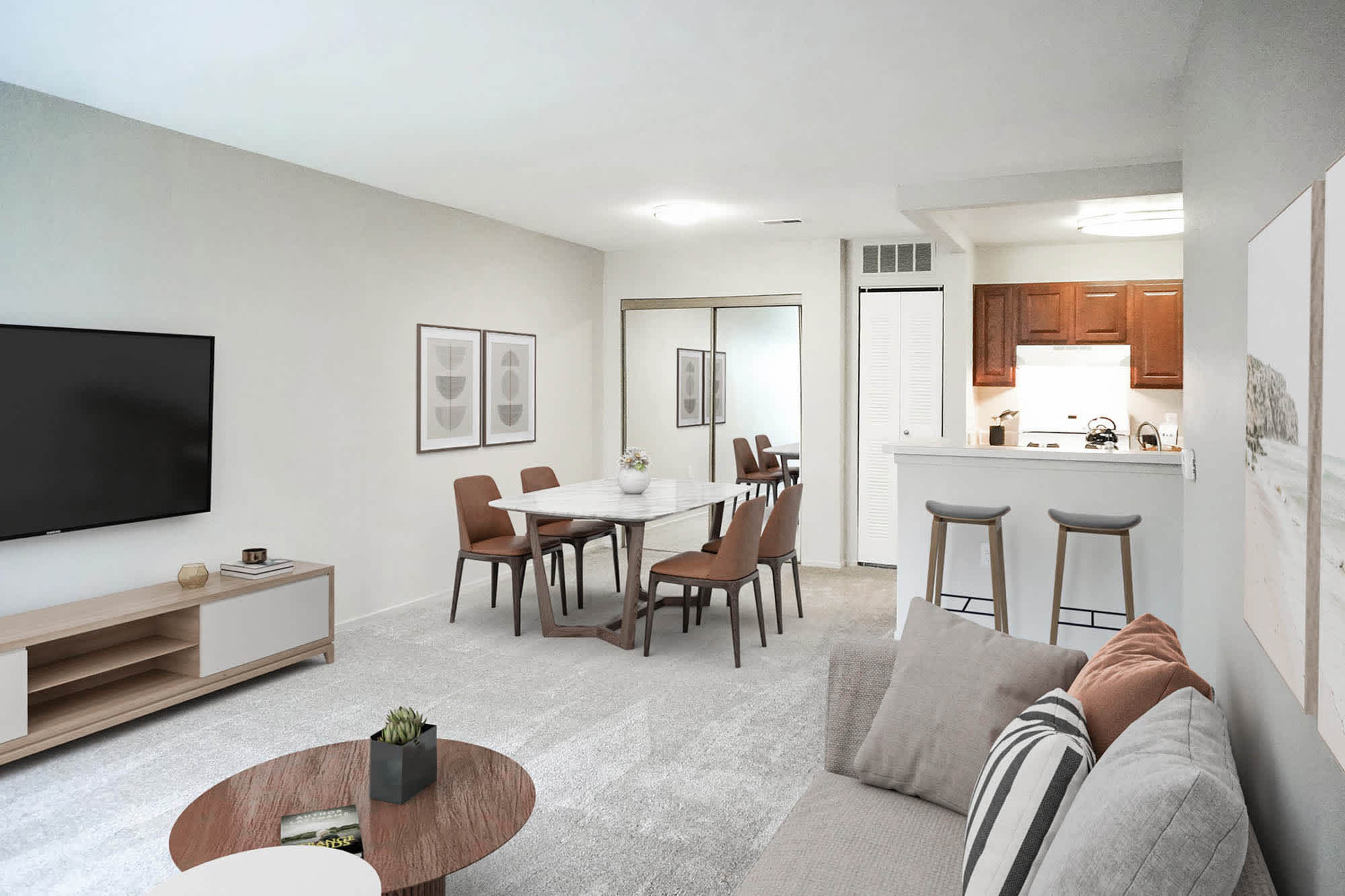
The Huron River - 1 Bed 1 Bath - Living Room
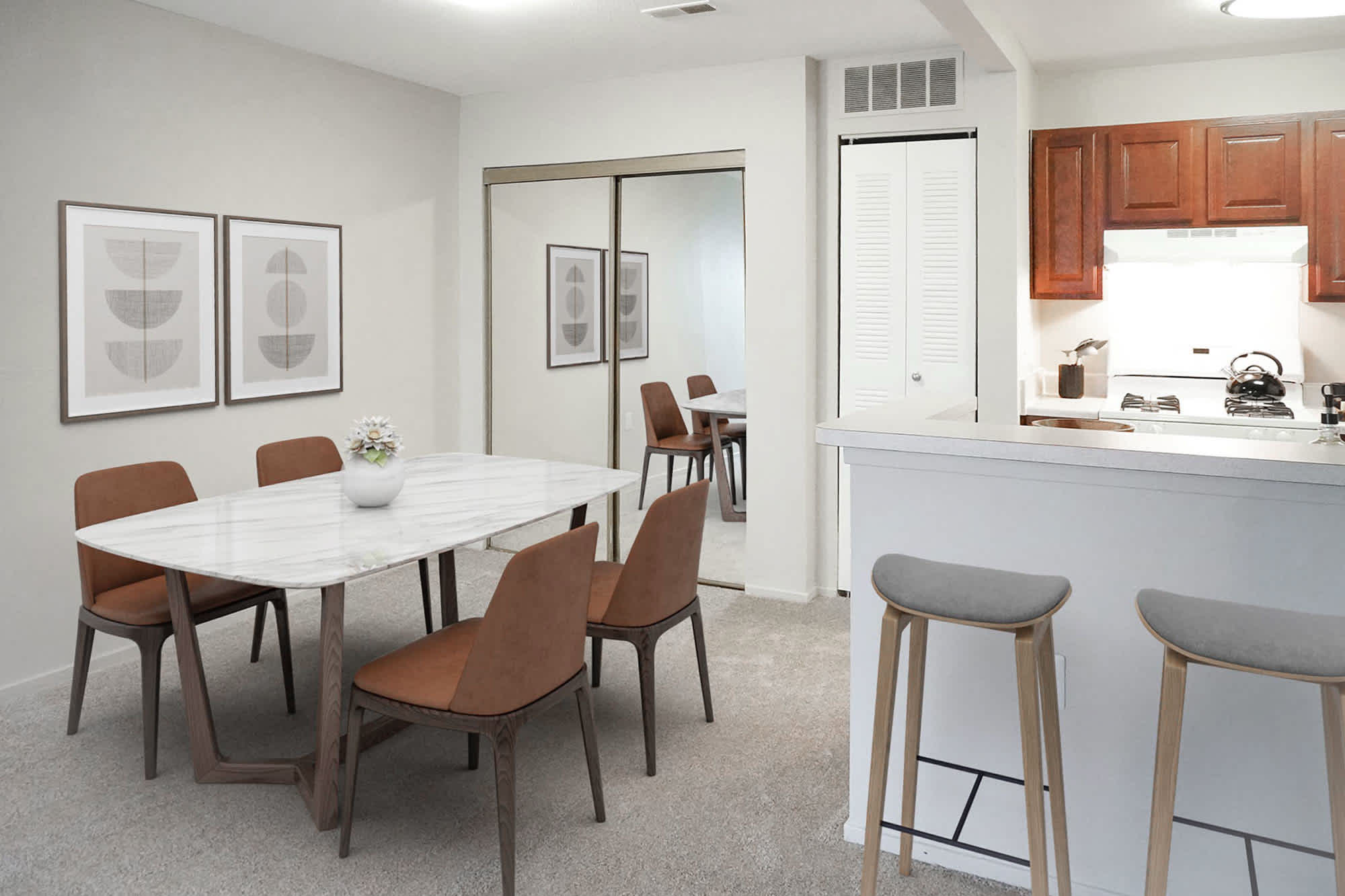
The Huron River - 1 Bed 1 Bath - Dining Room
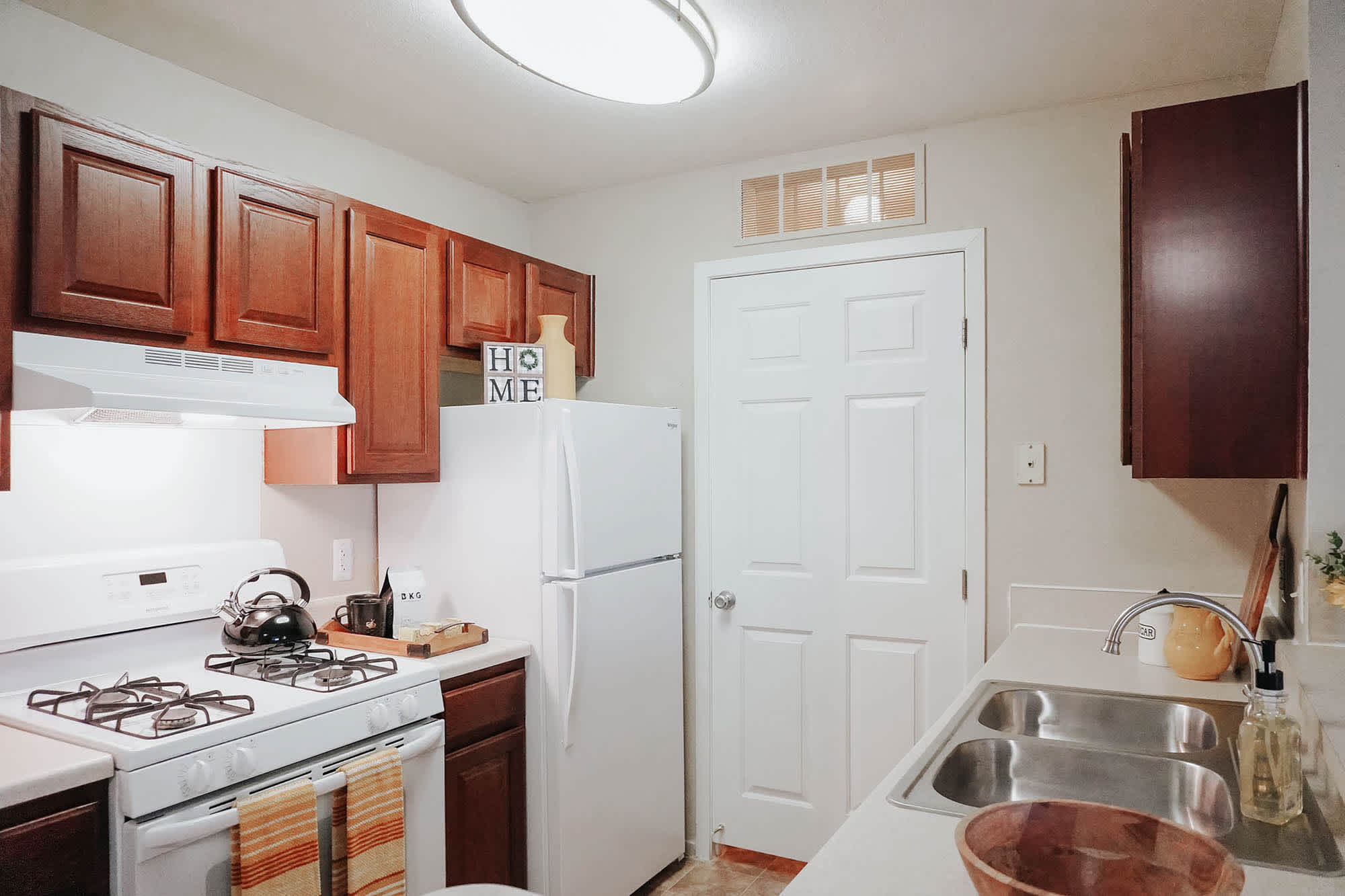
The Huron River - 1 Bed 1 Bath - Kitchen
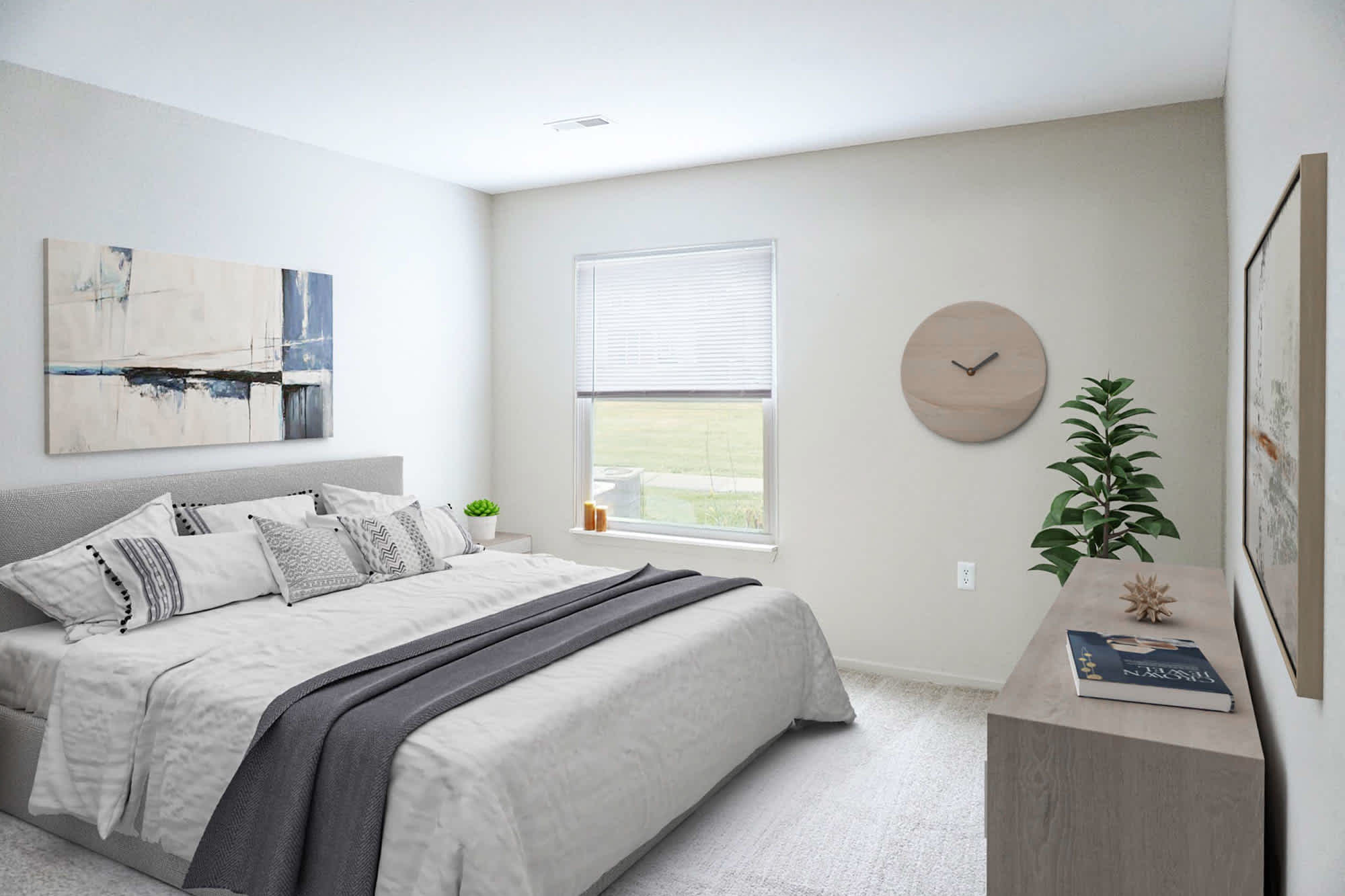
The Huron River - 1 Bed 1 Bath - Bedroom
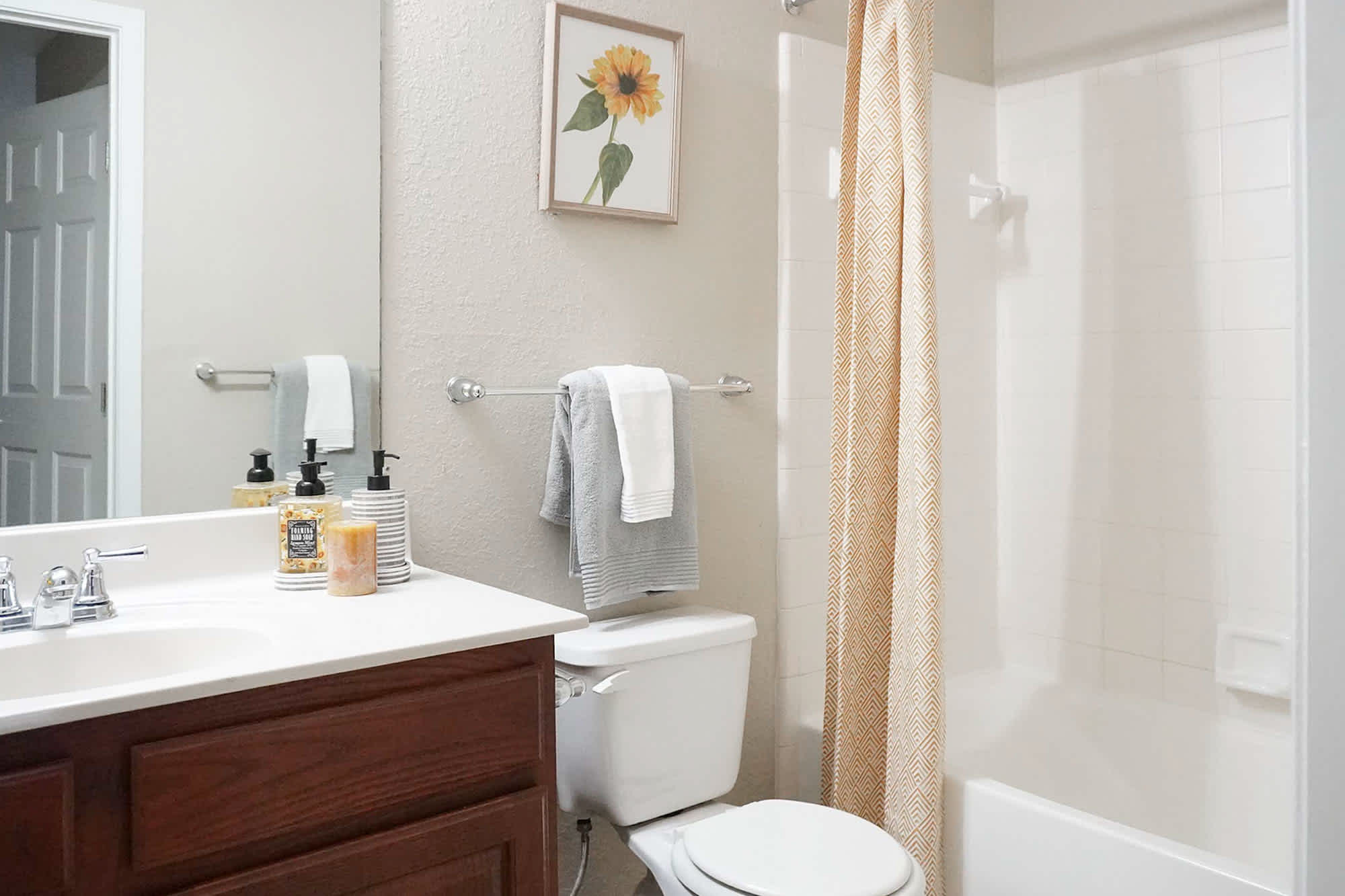
The Huron River - 1 Bed 1 Bath - Bathroom
No available units, please contact us:
© 2022 - 2025 McKinley Companies LLC
Equal Housing Opportunity Provider




